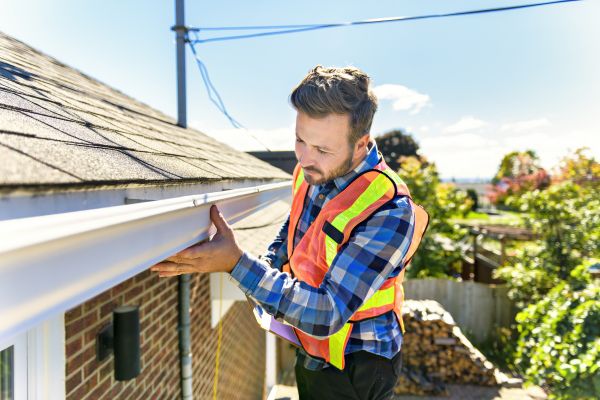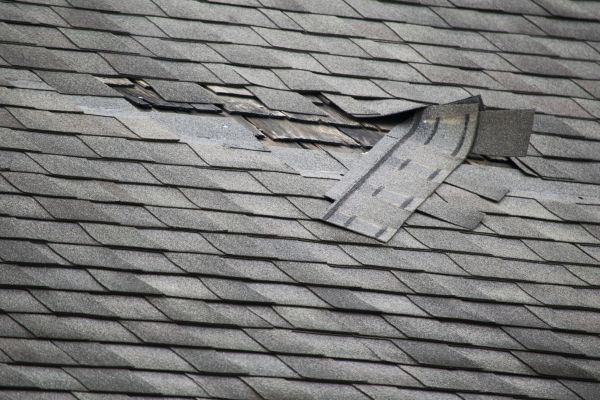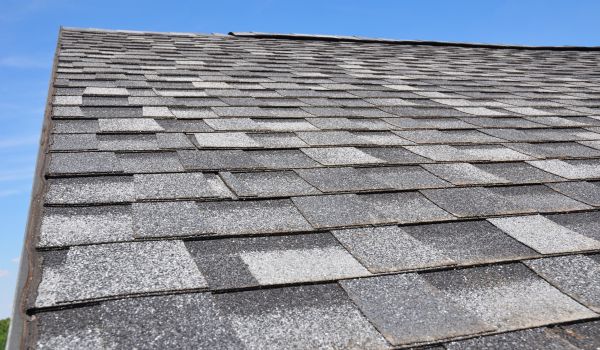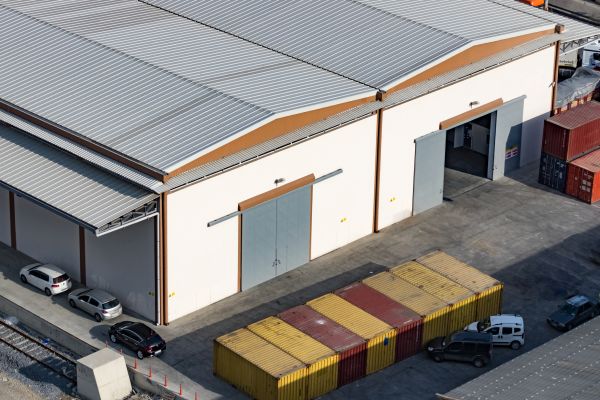A Frame Roof Installation
Welcome to Danvers Roofing
Serving Danvers, MA
A Frame roof installation involves constructing a roof with a steep, triangular shape that extends down to the ground on both sides, resembling the letter "A." This type of roof is not only visually striking but also highly functional. A Frame roofs are designed to efficiently shed snow and rain, making them particularly suitable for areas with heavy precipitation. The steep pitch of the roof helps prevent the accumulation of water and snow, reducing the risk of leaks and structural damage. Additionally, the unique design of an A Frame roof can create additional living or storage space within the home, as the interior often features high ceilings and open floor plans. The installation of an A Frame roof requires precision and expertise to ensure proper alignment and stability, highlighting the importance of choosing experienced professionals for the job.
Benefits of A Frame Roof Installation
-
Enhanced Durability
The steep slope of an A Frame roof naturally allows for water and snow to slide off easily, minimizing the risk of water damage and leaks. This design reduces the stress on the roof structure, potentially extending the lifespan of the roofing materials and maintaining the integrity of the building. -
Increased Interior Space
One of the standout features of an A Frame roof is the additional interior space it provides. The high ceilings and open design can accommodate lofts, extra storage, or even additional living areas, making the most of the available square footage without expanding the building's footprint. -
Aesthetic Appeal
A Frame roofs offer a distinctive architectural style that can enhance the overall look of a property. Their unique shape and design can increase curb appeal and make a home stand out in the neighborhood, potentially adding value to the property.
Fill out our contact form today to request A Frame Roof Installation service in Danvers.








